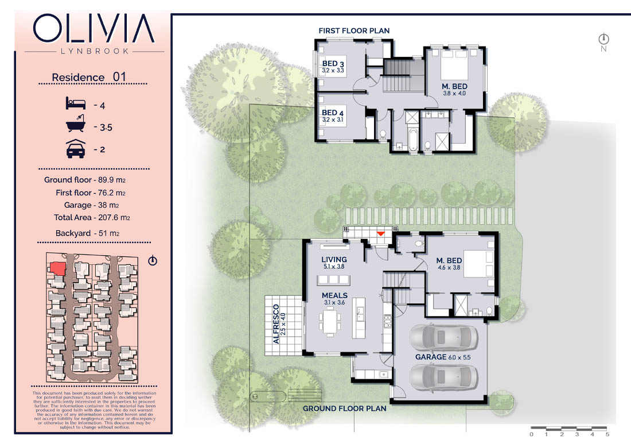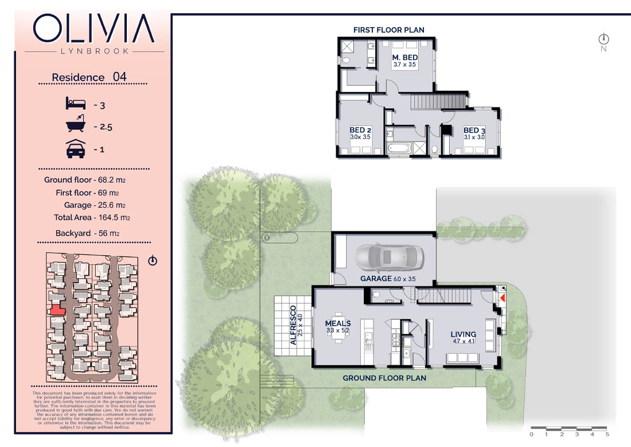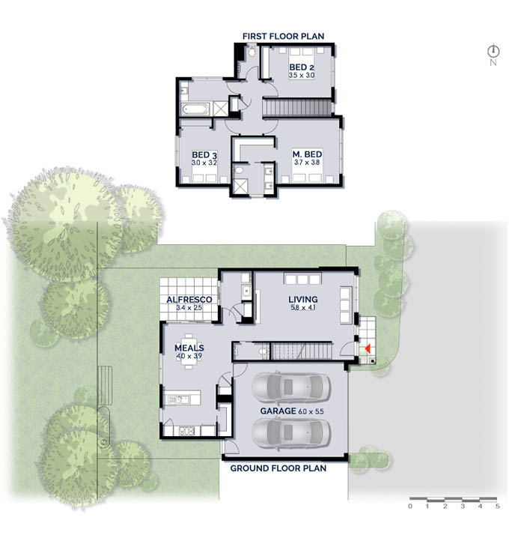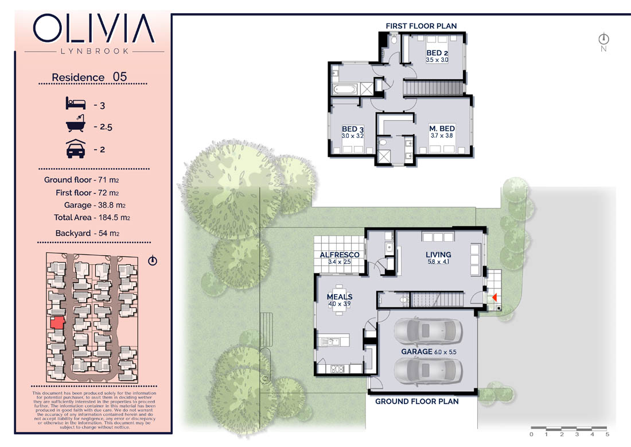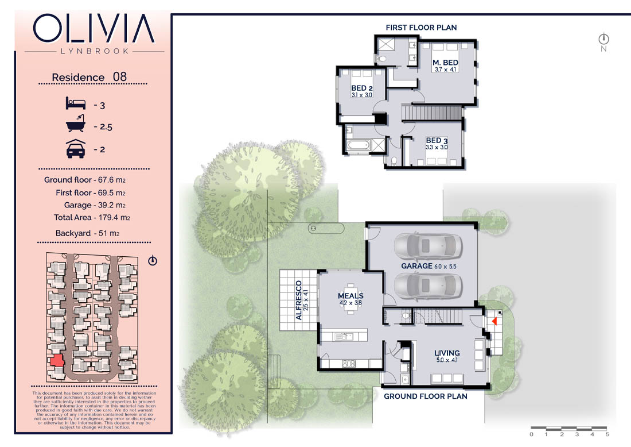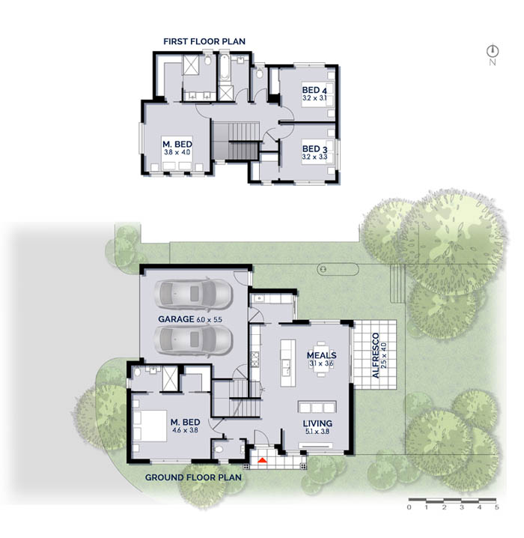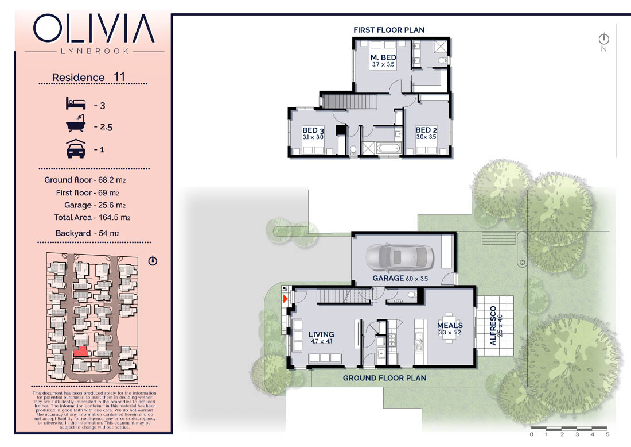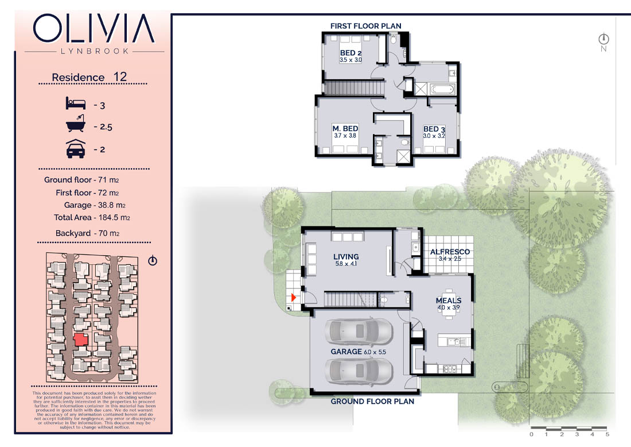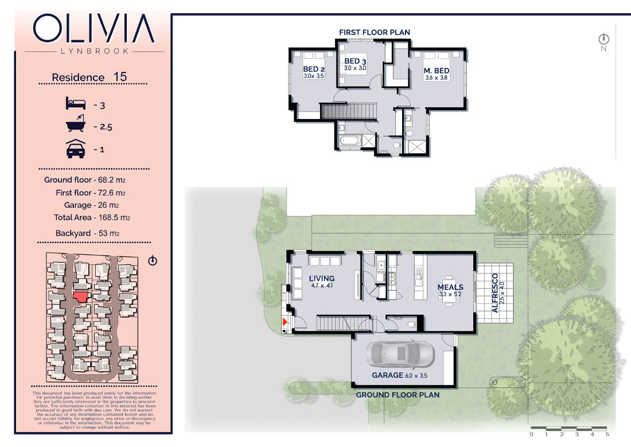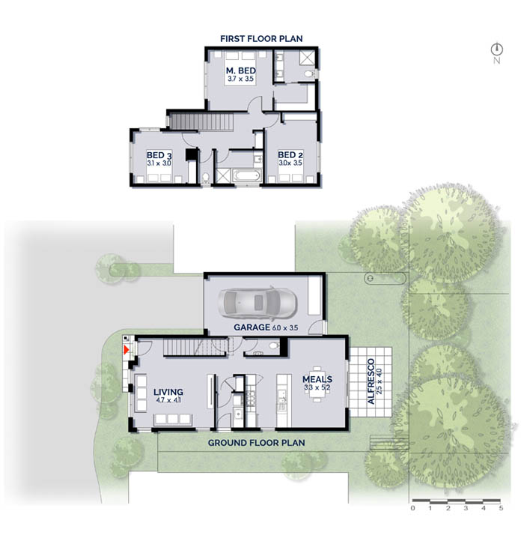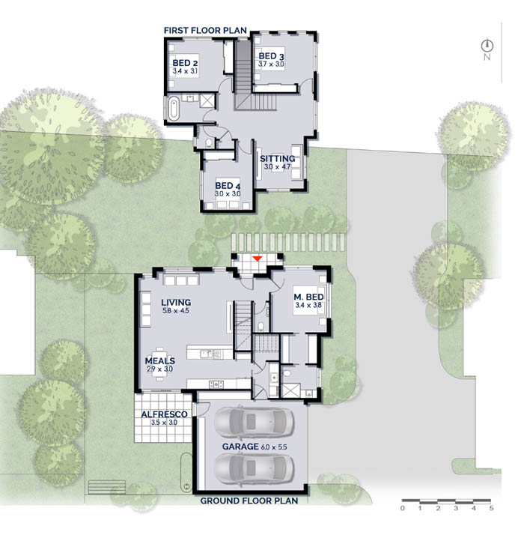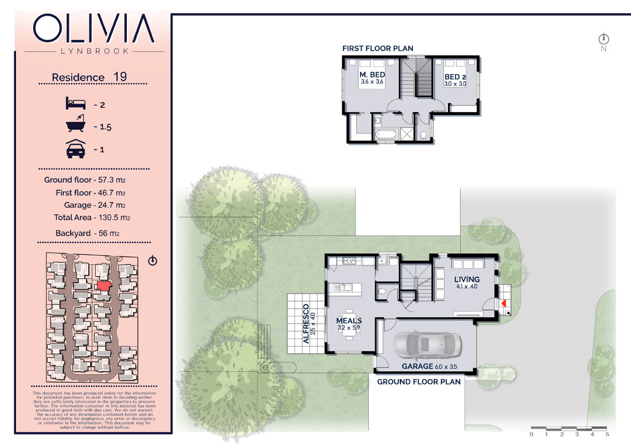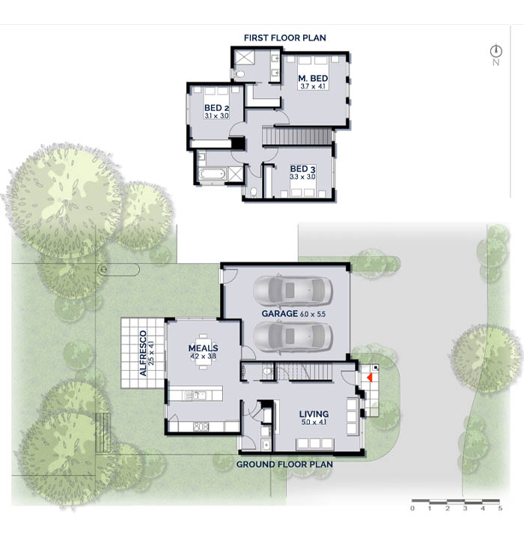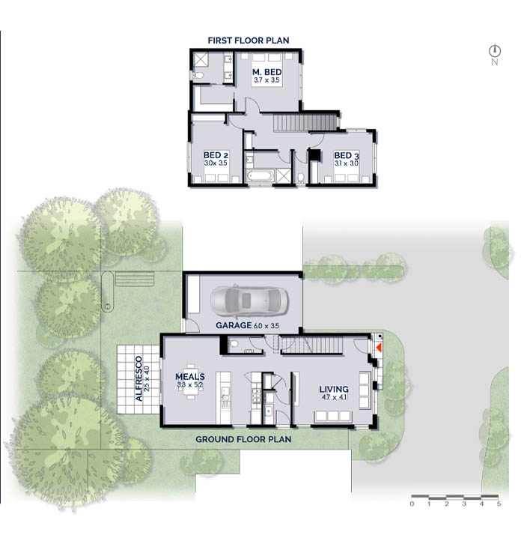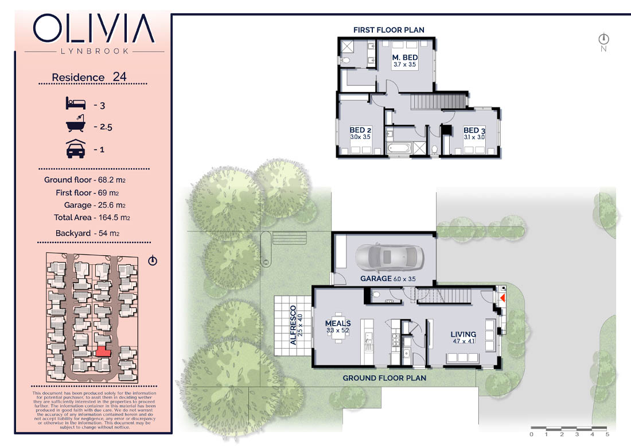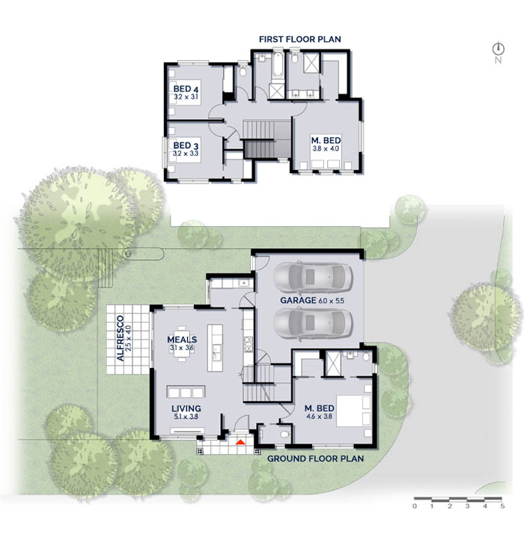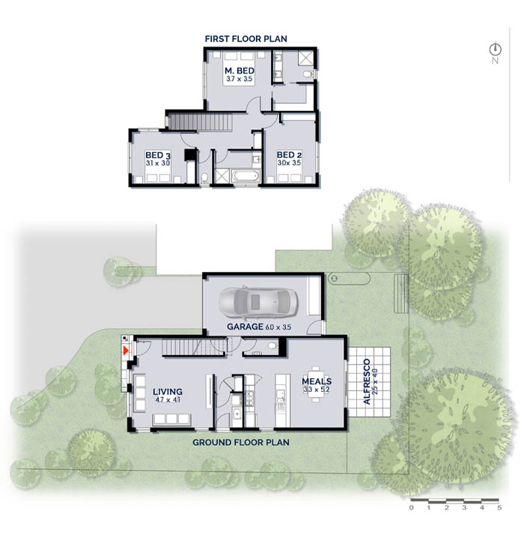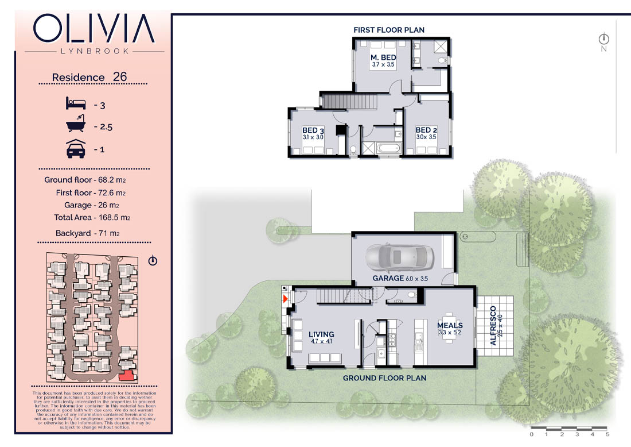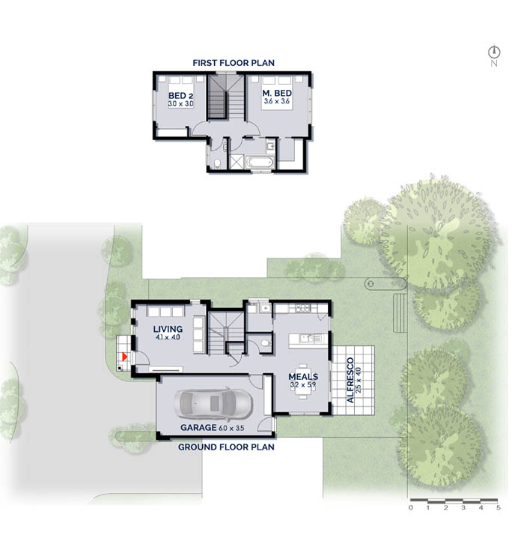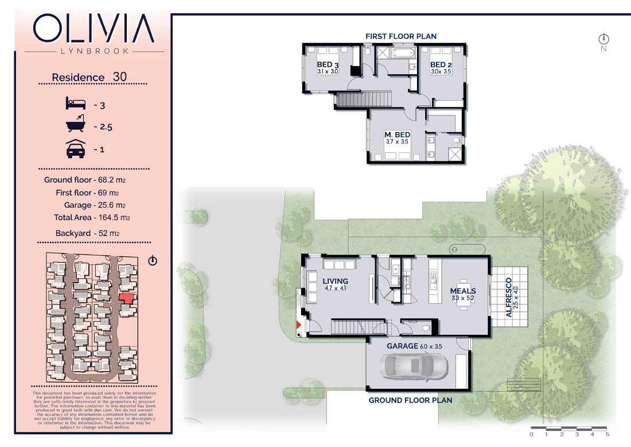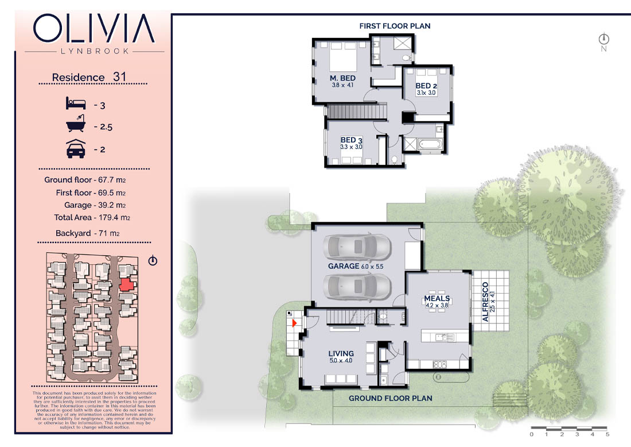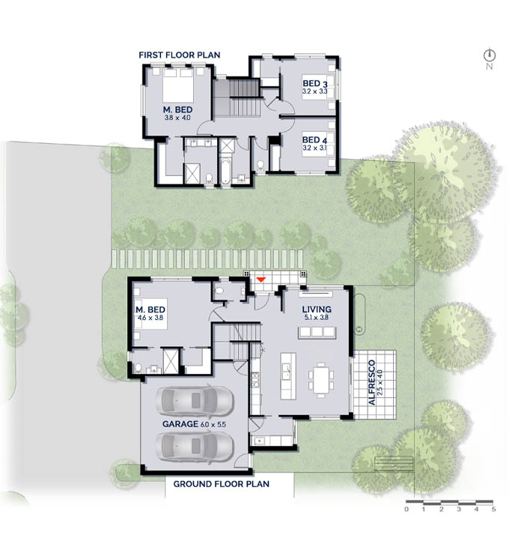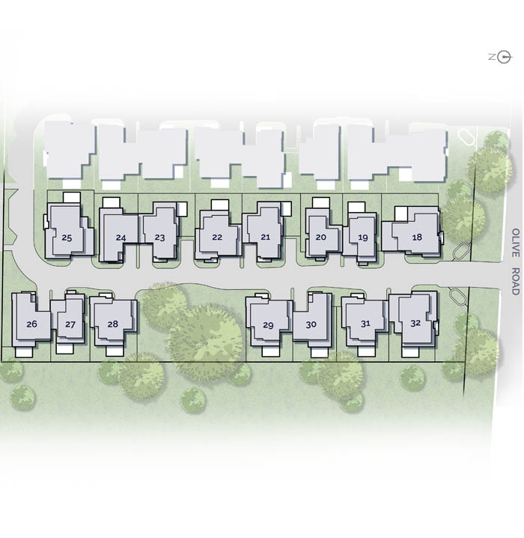Luxury new homes meeting Buyer expectations
Feel the wow factor upon arrival as you look past the large native gum trees in the nature strip your eyes will be drawn to the feature entrance to this private community. Large curved concrete garden beds prop up the 70+ year old olive trees and showcase the Olivia Lynbrook signage, letting you know your arrived home to something special.
Internally size and quality are both in abundance meaning nothing is a compromise when considering calling Olivia home.
Close to everything, yet far enough removed from the busy world around, Olivia is the perfect option for those buyers who want it all.

A selection of 32 luxury new homes
Comprising of 2, 3 & 4 bedroom residences in its own boutique estate, Olivia will no doubt turn heads as a new benchmark in townhome living.
With thoughtful floor plans, luxurious finishes and an envious location, Olivia is as good as it gets.
Inclusions
Piermont Group prides itself on delivering exceptional quality fixtures, fittings and finishes which has lead to our reputation for exceeding our purchasers expectations when receiving their new home.
Kitchen
- 20mm stone benchtops
- Feature timber laminate overhead joinery
- Soft closing door/drawers underneath benchtops
- 900mm gas cooktop and rangehood
- Stainless steel 600mm dishwasher
- Stainless steel 600mm electric oven
- Stainless steel sink & mixer
Bathroom
- 20mm stone benchtops
- Chrome towel rails and toilet roll holders
- Chrome hand shower on rail with mixer
- Chrome mixer taps to basins
- Tiled shower bases
- Polished edge mirrors
- Clear glass shower screens
- Self-sealing exhaust fans
Heating & Cooling
- Ducted heating
- Split system air conditioning (heating & cooling)
Flooring
- Timber floors to entry, hallways, living, meals and kitchen
- Ceramic floor and wall tiles to wet areas
- Carpet to bedrooms
Internal (Walls & Doors)
- Square set cornice throughout
- Architectural lever door handles
- MDF 92mm bevelled skirtings
- MDF 67mm bevelled architraves
- Flush panel internal doors
- 3 coats washable low sheen acrylic paint to walls
- 2 coats low sheen enamel paint to doors & trims
Windows
- Holland blinds to all windows
- Privacy screens blinds (where required)
- Flyscreens to all openable windows
External
- Colorbond gutters, fascia & downpipes
- Clothesline to backyard
- All weather low sheen paint to all exterior
- Outdoor water taps
Electrical
- LED Down Lights throughout
- Smoke alarm and safety switches (as per plan)
- TV antenna & TV points (as per plan)
- Telephone/NBN connections (as per plan)
Other
- Bushfire and termite protection (area specific)
- Sewer, power, drainage, gas and water connections
- Infinity hot water service
- 2 X Outdoor water taps (front & back)
- Stainless steel trough to laundry
- All driveways, front paths and crossovers
- Landscaping (as per town planning)
- Fencing (as per plan)
- Sectional panel lift door to garage
- Remote control garage door
- Storage (as per plan)
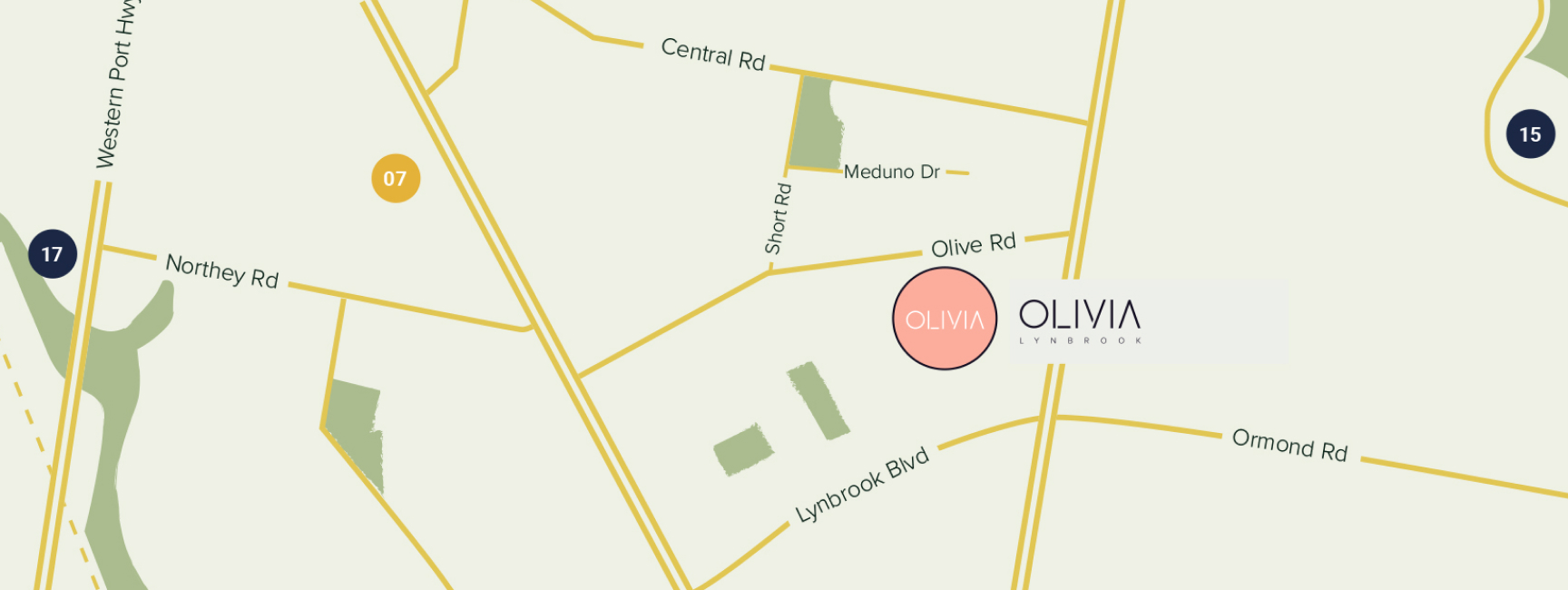
The perfect neighbourhood
Close to everything, yet far enough removed from the busy world around, Olivia is the perfect option for those buyers who want it all.


